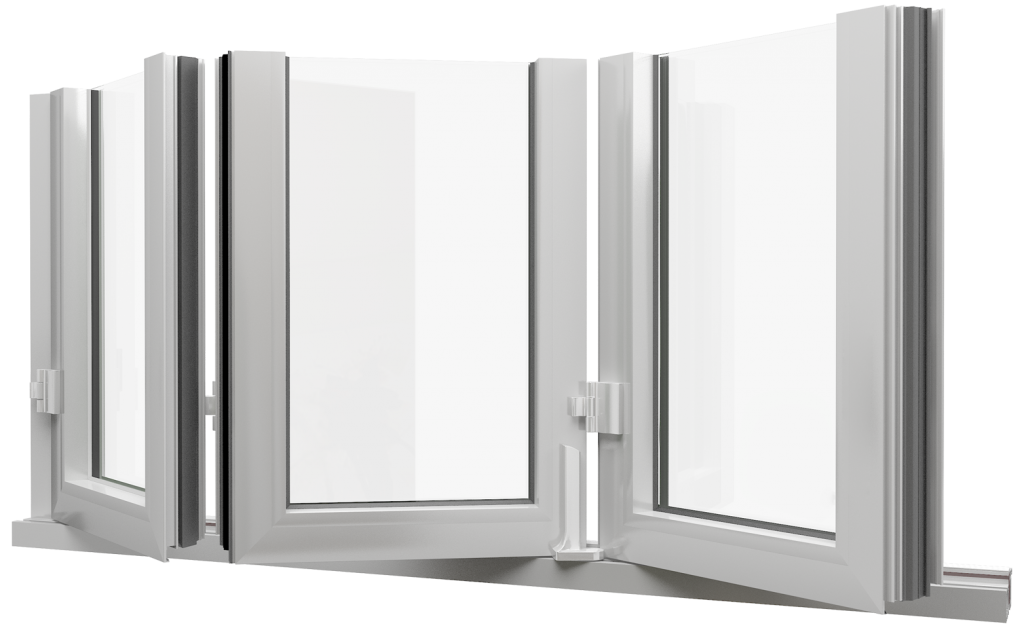INSULATED FOLDING SYSTEMS
BI-FOLD S75-F

Insulated folding systems
The Bi-Fold S75 was developed based on the existing S75 profiles & accessories of windows and doors and was tested by PIV European test facility. It has a very large sash height and width which offers maximum design freedom. The maximum sash height can be up to 3.5 Meters. We have a wide range of configuration options: outward and inward opening folding systems, even and odd number of leaves, combination of passage door with folding systems, for end variations for double-sided folding systems, 90° solutions. Up to 14 leaves can be used in one folding system. The threshold can be recessed into the floor to optimize accessibility. The aesthetic effect is underlined by high-quality
rollers and fittings embedded in the sash profile
CERTIFICATES
| Air permeability EN 1026, EN 12207 | CLASS 4 | |
| Watertightness EN 1027, EN 12208 | CLASS E1650 | |
| Resistance to wind load EN 12210, EN 12211 | CLASS A3 | |
| Burglar resistance EN 1627-1630 | RC3 | |
| Thermal Insulation EN 10077-2 | Uf = from 1.1 W/m2 K depending on type, dimensions and glazing | |
| Sound reduction EN 14351, EN 717 | Rw (C;Ctr) = 41 (-2;-5) db |
TECHNICAL CHARACTERISTICS
| Visible aluminium face width | 93 mm |
| Frame height | 61 mm |
| Frame width | 77 mm |
| Sash height | 73 mm |
| Sash width | 75 mm |
| Sash weight | Upto 150 Kg |
| Glazing | up to 65 mm |
| Sealing fro glazing | EPDM or Silicone Rubber |
| Insulation | Polyamide 41.3 MM |
